An interesting example of contemporary Scandinavian architecture, Nora House (also dubbed Double House), designed by Tham & Videgard Hansson Arkitekter, will have you doing double-takes. Located in Danderyd, Sweden, this modern architecture is curious from the outside, with its solid facade of grey-blue cast concrete, complemented by many warm, wood-framed windows. But it’s the innovative interiors that’ll have your head spinning. An inventive, open concept floor plan organizes a sequence of four large rooms – living, lounging and working spaces – arranged from the main floor up, in a hierarchy of life in the modern house. Although built in an existing neighborhood with neighbors, traffic and the whole nine, this contemporary house really makes you feel like you’re the only one for miles, offering a sense of serenity with its clean, minimalist, sunlit interiors and abundant green, natural views. Tham & Videgard Hansson Arkitekter
via ArchDaily
photo credit: Ake E:son Lindman
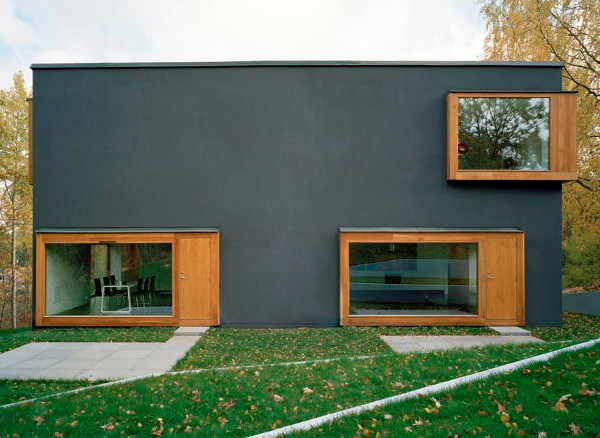
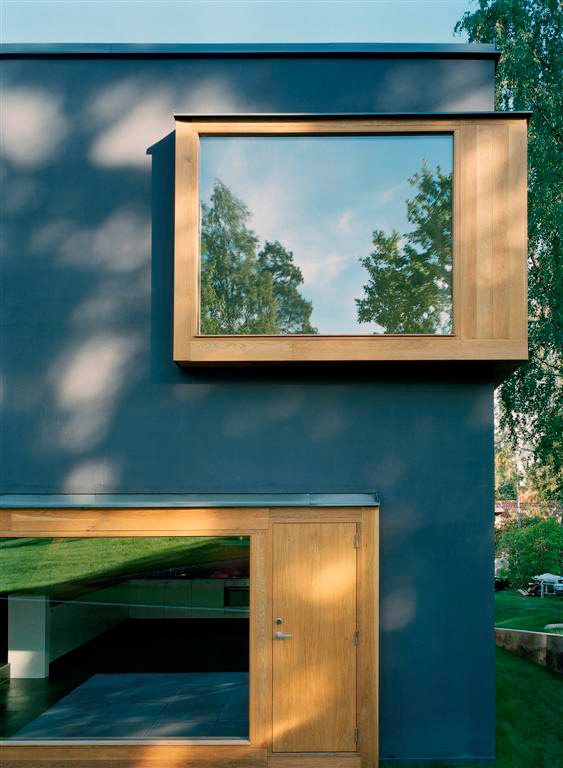
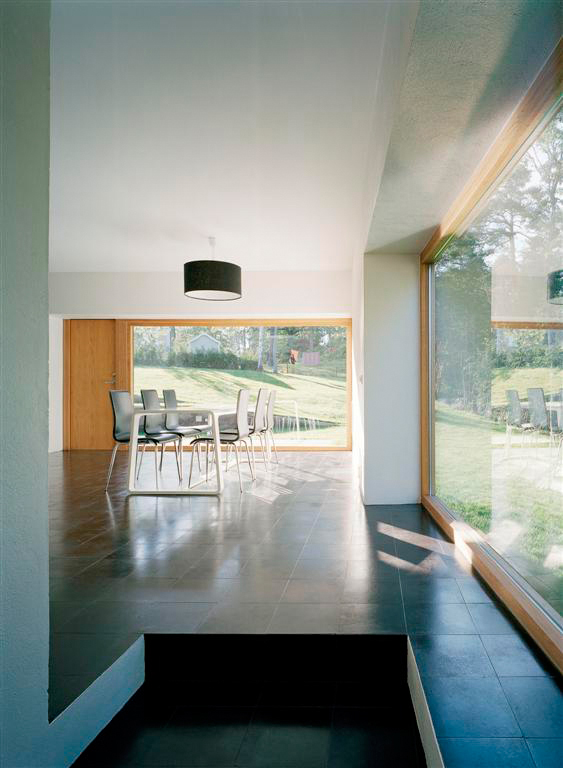
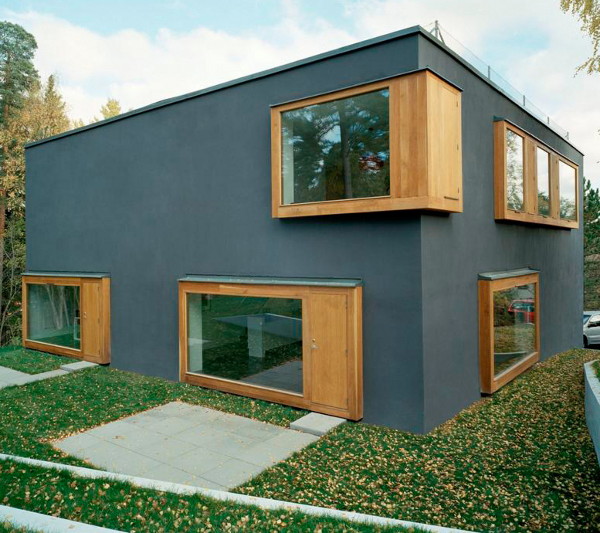
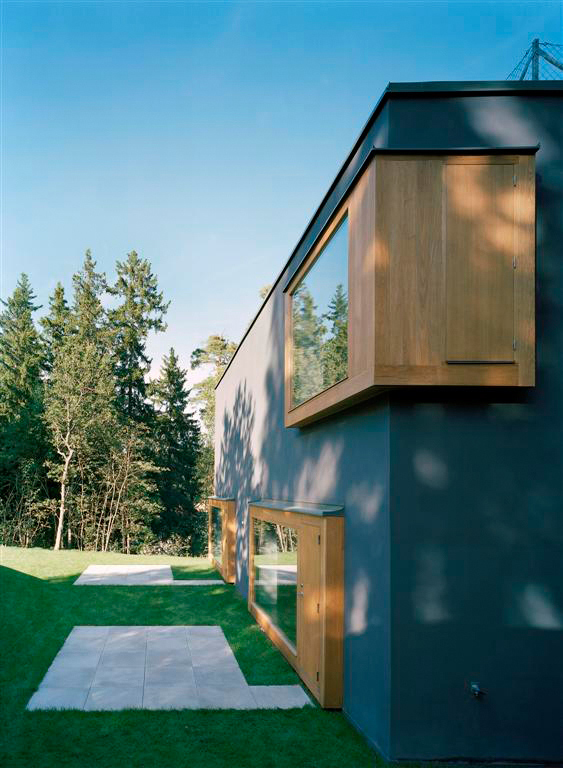
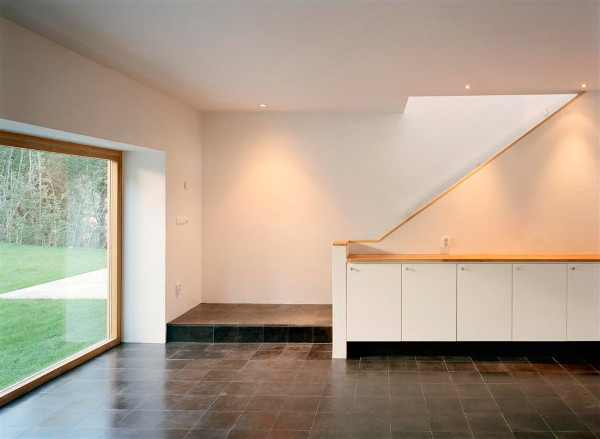
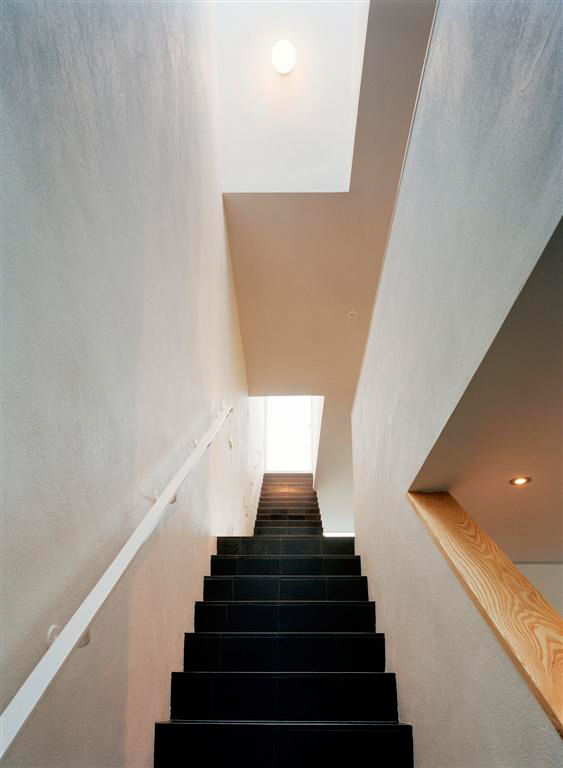


No comments:
Post a Comment